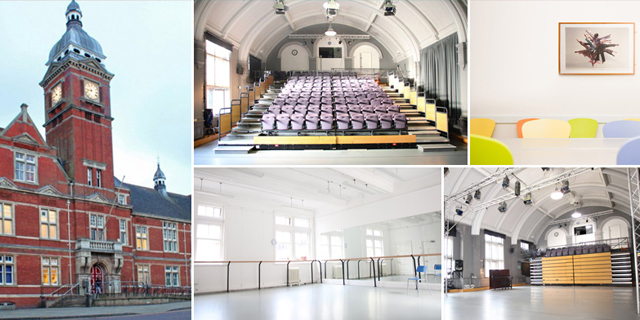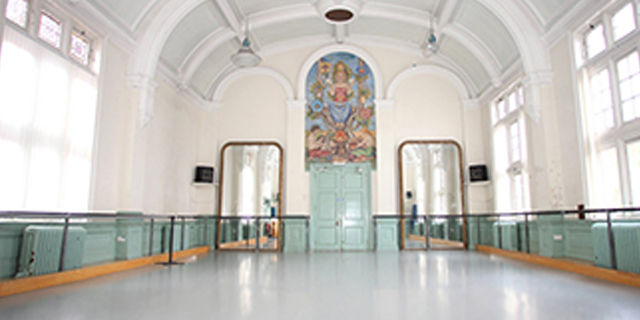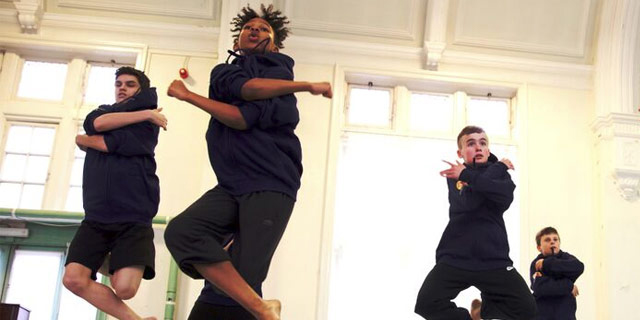Looking for a venue?

Whether you are organising a special event, conference, meeting or want a dance space to rehearse or perform, we are here to make it happen.
We offer a central location in a fully accessible landmark building, optional technical support and the chance to experience the creative atmosphere of a thriving dance environment. Our distinctive Grade II building has some quirky original features and a beautiful sweeping staircase and stained glass window. The building has been adapted to offer disabled access and facilities. Our 97 seat theatre is perfect for conferences, presentations and AGMs.
It is the perfect small scale venue – ideal for music, drama and dance. We offer the whole package including technical support and ticket sales. Other available spaces include 2 fully equipped dance/exercise studios, meeting room with private kitchen and reception facilities.
Ask about our discounted rates for block bookings.
Our spaces
We have 3 fully equipped studios and meeting room to suit your needs. Why not come and see what we have to offer?
The Court Theatre

Equipped with fully sprung floor and Harlequin dance flooring, lighting rig and technicians box, sound system and piano. Retractable seating unit and back stage changing rooms. Seating capacity of 109 for shows and 30 for dance/exercise class. Dimensions 14 x 10 m (seating retracted).
Technical specification and lighting rig plan are available to download below
Technical specification – Swindon Dance Tech Spec
Floor plan A – click here
Floor plan B – click here
“Many thanks to you and your team for all the excellent support in the lead up to and on the day of the event. I look forward to working with you again in the future.”
Shivani Sharma, SAPAC
The Purdy Studio

Are you a dance, fitness or martial arts teacher looking for space to run your classes?
Our studios have featured in several TV production – documentaries, reality TV shows, audience discussion programmes and a certain programme involving celebrities dancing… Equipped with fully sprung floor, Harlequin flooring, mirrors, ballet barres, piano, percussion drums and sound system. Capacity for 30 for dance/exercise class. Dimensions 10 x 8.5 m.
The McCluskey Studio

Located on the ground floor. Harlequin dance flooring, full-length mirrors, ballet barres, percussion drums and sound system. Capacity for 20 for dance/exercise class. Dimensions 7 x 8.5 m.
“Swindon Dance provided a warm and welcoming space for our team day, that was also functional and conveniently located. We loved spending the day there and our team felt very at home. We look forward to visiting again.”
Kate, Changing Tunes
The Meeting Room

Our meeting room is a great place for your charity or arts organisation.
The adjoining kitchen and option of break out space in the ground floor studio make the space especially suitable for Away Days. Refreshments and catering can be arranged for an additional charge. Projector available for hire. Capacity for 30 seated. Dimensions 5 x 8.5 m
More information and price list – download here
Contact us

Please contact Lynn Caney for an informal chat or arrange a visit.
Swindon Dance is a charity and not for profit organisation. It is a National Portfolio Organisation funded by the Arts Council England and supported by Swindon Borough Council.




